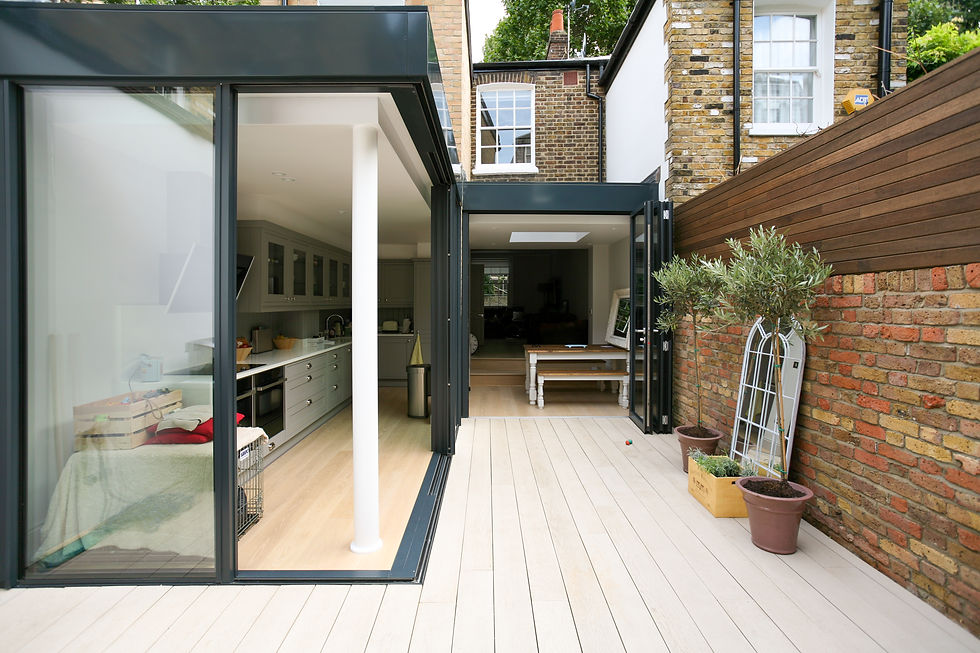
Maximising Your Home’s Potential
A single storey extension is a cost-effective way to expand your living space without compromising your garden or outdoor areas. Whether you’re seeking a larger kitchen, an additional lounge, or a seamless indoor-outdoor flow, this solution enhances both the functionality and value of your home.
What is a Single Storey Extension?
A single storey extension involves adding a new ground-floor space to your property, seamlessly integrating it with your existing home. This service is ideal for homeowners seeking additional space without the disruption of moving. Our approach ensures every extension is thoughtfully designed, sustainable, and tailored to your lifestyle, prioritising quality and client collaboration.
Why Consider Having a Single Storey Extension?
A single storey extension is perfect when you need more room but want to stay in your current home. It’s an excellent solution for growing families or those looking to modernise and personalise their space. Whether for entertaining, relaxing, or daily living, this extension can significantly improve your home’s functionality and aesthetic.
Why Choose Us for Single Storey Extensions?
With years of experience and a focus on sustainability, we design single storey extensions that enhance your home’s functionality and style. Our client-focused approach ensures your vision is realised with efficiency and attention to detail.

-
Expertise in Single Storey Extensions: With years of experience, we’ve honed our skills in delivering single storey extensions that maximise space, light, and functionality while complementing your home’s architecture.
-
Sustainable Design Approach: We prioritise sustainability in every project, using eco-friendly materials and energy-efficient solutions that reduce environmental impact and future running costs.
-
Bespoke Designs: Every project is unique. We work closely with you to create a design that meets your specific requirements and reflects your personal style.
-
Client-Centric Process: From the initial consultation to the final handover, we focus on collaboration, ensuring your vision is realised with transparency and efficiency.
-
Quick and Efficient Delivery: We understand the importance of minimising disruption. Our streamlined process ensures your extension is completed on time and to the highest standard.
What’s Included in Our Single Storey Extension Service?
Design & Concept Development: We collaborate closely with you to craft a personalised design that aligns with your vision, optimising the space to suit your lifestyle and needs.
Planning & Approvals: We manage all necessary planning applications and ensure that your project meets all local regulations, securing approvals for a smooth process.
Construction Documentation: Our team in Surrey provides detailed technical drawings and specifications that serve as a clear guide throughout the construction phase, ensuring accuracy and compliance.
Project Management: We oversee the entire project, coordinating with contractors and suppliers to guarantee that each stage is completed on time, within budget, and to the highest standards.
Sustainable Solutions: We incorporate eco-friendly materials and energy-efficient technologies into the design, ensuring that your extension is both environmentally sustainable and cost-effective over time.

Our Process for Single Storey Extensions
For most projects, we simplify the architectural journey into (3) three major steps, aligning with the RIBA Stages. This approach ensures clarity, flexibility, and a seamless experience at every phase:
1. Design and Planning (Stages 0-3)
We collaborate to define your vision, develop creative concepts, and refine designs, ensuring a strong foundation for your project while handling the planning application process.
2. Technical Design and Tender (Stage 4)
We produce detailed technical drawings and specifications, preparing the project for construction and ensuring everything aligns with your expectations.
3. Construction and Handover (Stages 5-7)
We manage the construction phase, overseeing the build and coordinating with contractors to deliver a high-quality result that meets your needs, followed by a smooth handover.
This structure allows us to provide a comprehensive service while giving you the freedom to engage with each stage independently, based on your comfort level and budget.
Ready to Start Your Single Storey Extensions?
Let’s start a conversation about how we can bring your architectural aspirations to life. Book a free 15-minute introductory call with James Williamson and his team in Surrey, and let’s collaborate to design a home where every return is a joyful experience.
Frequently Asked Questions About Single Storey Extensions
1. How long does a single storey extension take to complete?
The timeline varies depending on the size and complexity of the project, but generally, a single storey extension takes around 3-6 months from design to completion.
2. Do I need planning permission for a single storey extension?
In most cases, single storey extensions fall under permitted development, but we’ll help determine if planning permission is required based on your specific project and location.
3. Can a single storey extension increase the value of my home?
Yes, a well-designed extension can increase your property’s value by enhancing living space, functionality, and overall appeal.
4. How much does a single storey extension cost?
Costs vary depending on the size, materials, and complexity of the design. We provide a detailed estimate after the initial consultation and design phase.
5. Will the extension match the style of my existing home?
Our designs are bespoke, ensuring that the extension complements your home’s architecture, materials, and style while adding a modern touch where appropriate.
Have more Questions?
If you have any queries about our services, feel free to explore our FAQs for quick answers. Still need help? Contact us directly—we’re here to assist!




